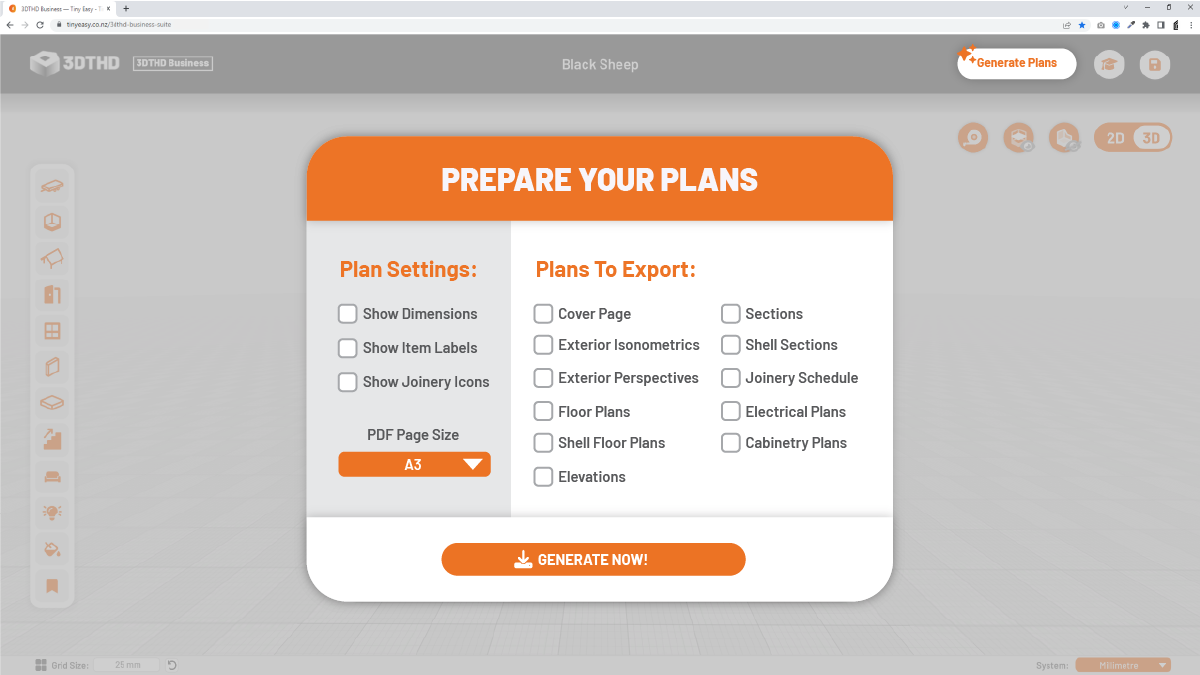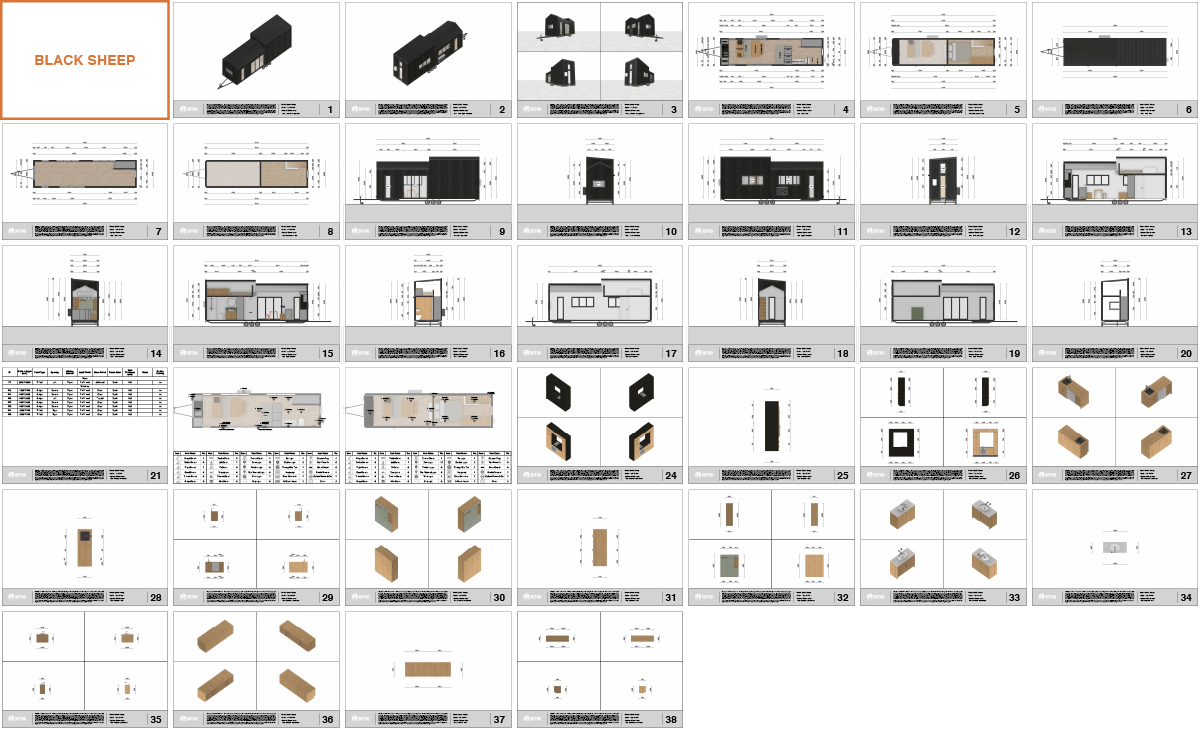Generate Plans Tool
Welcome to the Generate Plans Tool, one of the best features we’ve developed in the 3D Tiny House Designer that helps you create accurate, detailed construction plans for your tiny home all within a click of a button!

Speed Up Your Workflow
With this tool, you can turn your concepts/ideas into reality by quickly and easily generating blueprints/construction documents that are ready for you to get quotes from your manufacturers, communicate your design with your clients and for your team to build off!
Whether you're an experienced designer or a first-time builder, the Generate Plans Tool is an essential component of our software that simplifies the design process by eliminating all drafting work, saving you many hours for each project.
Cut out time drafting
By automating many of the tedious and time-consuming tasks involved in creating plans, this tool streamlines the entire process and helps you focus on what really matters - bringing your vision to life. From detailed floor plans to elevation drawings, electrical and advanced cabinetry plans, the Generate Plans Tool provides all the tools and features you need to create plans that meet your specific needs and requirements.

And with our intuitive, user-friendly interface, you don't need any specialized training or expertise to use this powerful tool.
In this section, I will guide you through each setting of our updated Generate Plans Tool, providing a comprehensive understanding of the tool's capabilities and how it can help you achieve amazing results.
So, without further ado, let's dive in and explore the full potential of this powerful tool! 😄